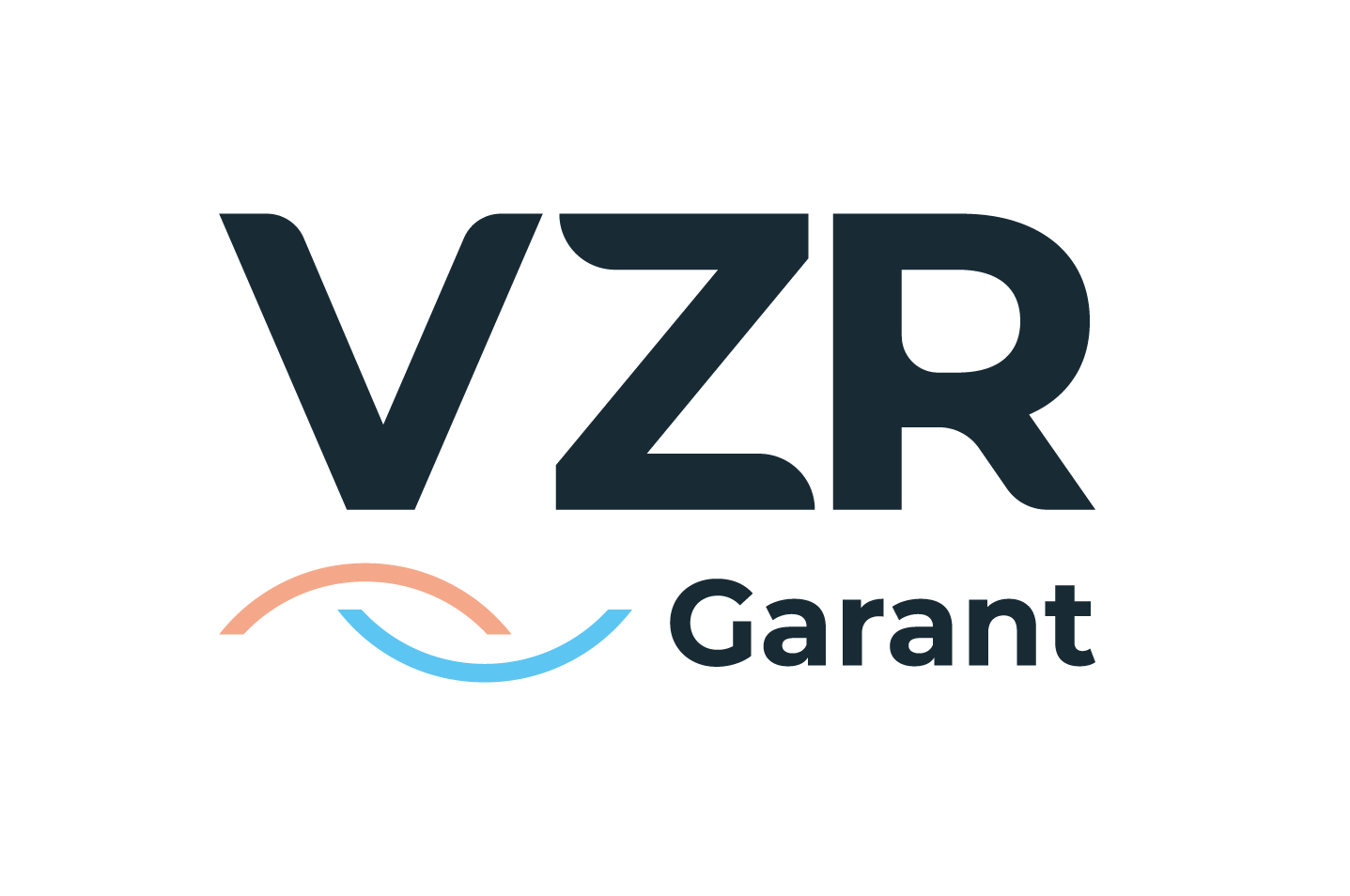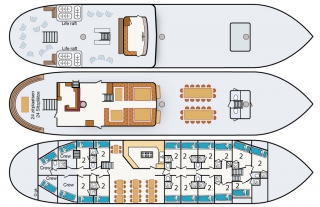Outside
Sheltered foredeck
Middle deck with chairs and tables
Sheltered rear deck with a beautiful view and many seats
2 toilets
The decks and lounge together have more than enough room for the 140 people that the Thalassa is allowed to carry during daytrips.
Inside
Lounge with 36 large seats and an adjoining bar. It has enough room for quite a larger number of people, for instance during a stand-up reception and cold buffet.
Lower deck: the kitchen, equipped with modern kitchen appliances.
Diningroom with 36 seats
15 double cabins with shower
Crewroom
6 toilets
The Thalassa is fitted with the legally required safety equipment for deep-water navigation.
Technical data
Total length: 47 m.
Total width: 8 m.
Draught: 3.90 m.
Sail surface: 800 square meter
Mast height: 35 m.





